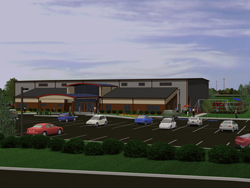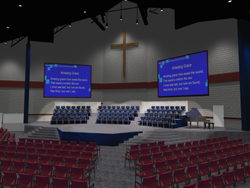

2Visualize works with architects and government entities, using videos and images, to clearly communicate designs and plans to your clients, constituents, and to the public. In order to secure financing and overcome zoning obstacles, you need the timely approval of a building or development concept. The services of 2Visualize will create a clear vision of how the project will impact the area in order to get it approved, funded, and moving forward.
![]()
How Architects Benefit from 2Visualize
Architects thrive by delivering the best work possible in order to acquire new business and maintain repeat clients. A key component of our business with architects is a single image or multiple static images of their design or development. They can use these tools to communicate a design concept for approval by their clients. This is very powerful when it comes to helping clients with the selection of materials and colors for the end result of the project.
An additional service that is important to many historical architects is photo merge, a process where we take an existing photograph and almost seamlessly insert the new design or building changes. These are not only used with their clients, but also with historical review committees that are responsible for evaluating the projects’ historical integrity. Furthermore, our images can make the architect’s design “come alive” by integrating real people into the virtual world and have them present the design from inside.
The crystal clear communications of their proposals will help architects minimize client changes and can expedite the approval of designs. This in turn saves them time and money, increasing project revenues. 2Visualize, Inc. commits to providing quality presentations and helping people visualize the possibilities.
This is a presentation to a client of the visual impact of four choices they could make. From the optimal design using a metal roof with attached canopy to varitions until there is a shingle roof with no canopy.
click on the image above to see the four choices
![]()
We were commissioned to by the Architect to show both the front & back of this multipurpose building since the site had two entrances. The non-profit then used these visualizations for fundraising.
click on the image above to see the front & back
![]()
The Architect who designed this used it to communicate his recommendations on exterior materials & colors to his client. He also wanted to show all the details right down to the gutters.
The architect wanted to show a traditional church that an open ceiling was the best choice for their new sanctuary.




